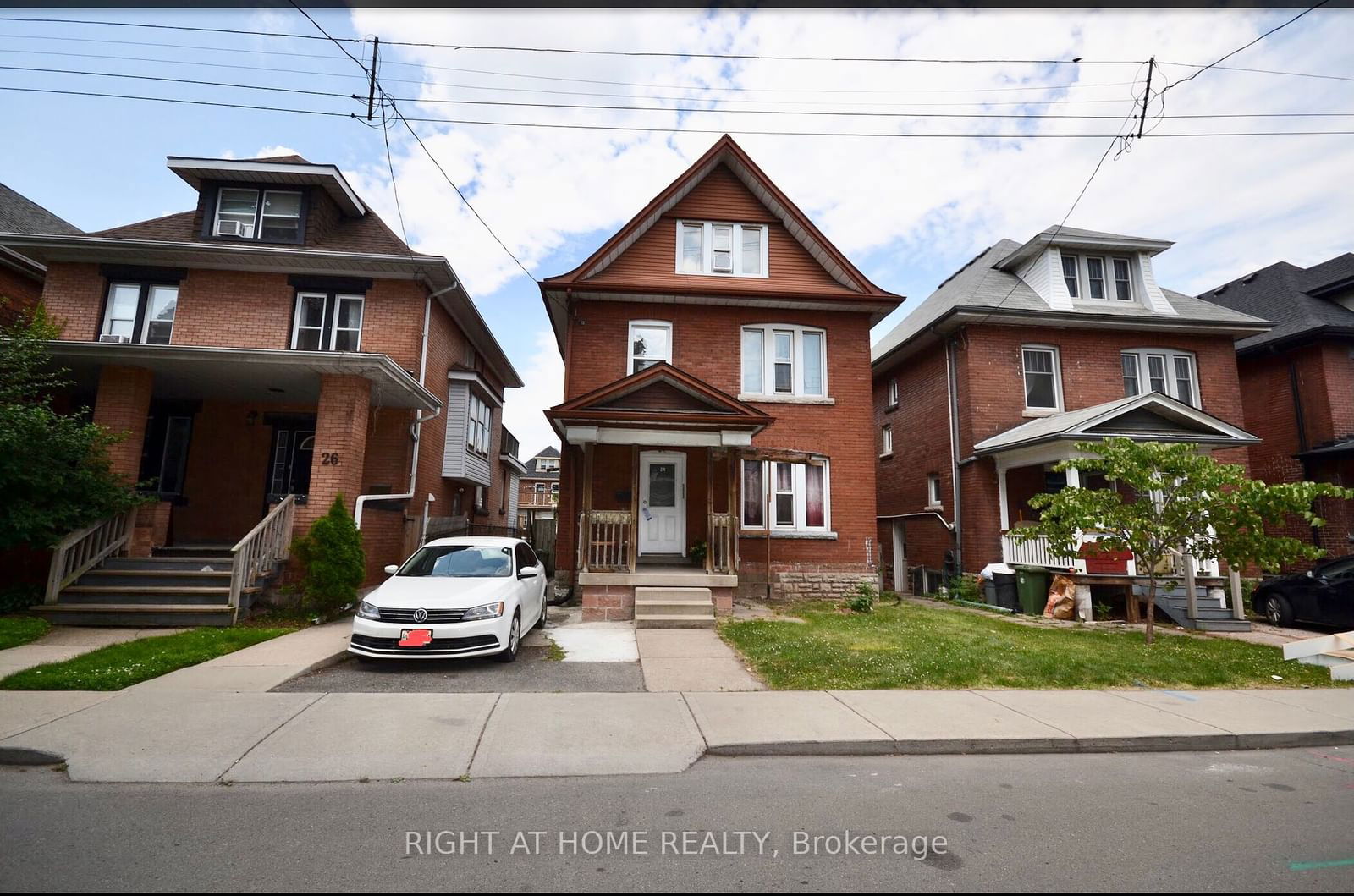Overview
-
Property Type
Detached, 2 1/2 Storey
-
Bedrooms
4 + 1
-
Bathrooms
4
-
Basement
Full + Unfinished
-
Kitchen
1
-
Total Parking
3 (1 Detached Garage)
-
Lot Size
30x100 (Feet)
-
Taxes
$4,855.75 (2025)
-
Type
Freehold
Property Description
Property description for 483 King William Street, Hamilton
Open house for 483 King William Street, Hamilton

Schools
Create your free account to explore schools near 483 King William Street, Hamilton.
Neighbourhood Amenities & Points of Interest
Find amenities near 483 King William Street, Hamilton
There are no amenities available for this property at the moment.
Local Real Estate Price Trends for Detached in Landsdale
Active listings
Average Selling Price of a Detached
September 2025
$484,800
Last 3 Months
$677,156
Last 12 Months
$520,279
September 2024
$510,624
Last 3 Months LY
$512,458
Last 12 Months LY
$530,859
Change
Change
Change
Historical Average Selling Price of a Detached in Landsdale
Average Selling Price
3 years ago
$661,250
Average Selling Price
5 years ago
$465,000
Average Selling Price
10 years ago
$163,000
Change
Change
Change
How many days Detached takes to sell (DOM)
September 2025
39
Last 3 Months
40
Last 12 Months
34
September 2024
29
Last 3 Months LY
24
Last 12 Months LY
44
Change
Change
Change
Average Selling price
Mortgage Calculator
This data is for informational purposes only.
|
Mortgage Payment per month |
|
|
Principal Amount |
Interest |
|
Total Payable |
Amortization |
Closing Cost Calculator
This data is for informational purposes only.
* A down payment of less than 20% is permitted only for first-time home buyers purchasing their principal residence. The minimum down payment required is 5% for the portion of the purchase price up to $500,000, and 10% for the portion between $500,000 and $1,500,000. For properties priced over $1,500,000, a minimum down payment of 20% is required.


























































